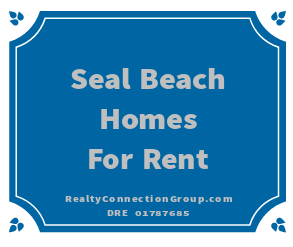

Below is a list of all the Seal Beach homes for rent that are on our website, which is updated daily. This way you will have access to the most current list of houses for rent in Seal Beach.
Our Seal Beach rental services are 100% FREE to all renters; we get paid by the landlords ONLY when we find a renter for their Seal Beach rental home.
If you would like, we can email you new homes for rent as they come on the market (multiple listing service) so that you will be notified immediately; this give you have a better chance of finding a home for rent in Seal Beach CA.
To schedule a visit, if you want more information on any of these homes for rent, or if you would like to request Seal Beach rental listings to be emailed to you daily, please Contact Us.




8050 Florence Ave. #109
Downey, CA 90240
(800) 659-4610
DRE 01787685








Seal Beach CA rental Homes | Seal Beach Homes For Lease | Seal Beach Residential Rental Real Estate | Homes For Rent in Seal CA | Seal Beach Rental Homes | Seal Beach CA Homes For Rent | Seal Beach CA Rental Services | Houses For Rent Seal Beach Ca | Seal Beach Houses For Rent
DRE 01787685
