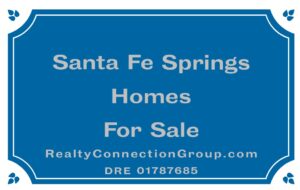

If you plan to purchase a home for sale in Santa Fe Springs, below is a complete list of Santa Fe Springs homes for sale that is updated daily. This way, you are accessing the most accurate and current list of homes for sale in Santa Fe Springs Ca.
Our professional, knowledgeable and friendly Real Estate Agents look forward to helping you find your Santa Fe Springs, CA home. We are hopeful that you will find your home in Santa Fe Springs among this list of Santa Fe Springs homes for sale.
Our Realtors will provide you with prompt and exceptional real estate services. Guaranteed.


If you have any questions or would like to schedule an appointment to tour any of these Santa Fe Springs homes for sale, please reach out to us by completing our Contact Us form below or by calling us at (800) 659-4610.
Click on the interactive graph.


Easily find out what how much your home may be worth.
To instantly receive a report of the value of your home, please click below.


8050 Florence Ave. #109
Downey, CA 90240
(800) 659-4610
DRE 01787685






For information on our Santa Fe Springs property management service, please click here.
Santa Fe Springs Homes For Sale | Santa Fe Springs CA Real Estate | Santa Fe Springs CA Homes | Santa Fe Springs Real Estate | Santa Fe Springs Residential Real Estate | Homes For Sale in Santa Fe Springs CA | Santa Fe Springs Homes | Santa Fe Springs Real Estate
DRE 01787685
