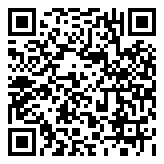Property Features
: None
: Central
: Central Air
: None
: Deck
Address Map
Artesia Blvd
11494
605 Freeway, exit South St, turn left to Grindley, turn right to Artesia and Amarante Community is on the right
RC - Artesia
Neighborhood
ABC Unified
Listing Broker
Seabright Management
David Barisic
David
Barisic
Additional Information
Outdoor Cooking Area,Pet Restrictions,Pets Allowed,Trash
1
Stucco
1
Three Or More
Near Public Transit
30
2024-04-15
3
Public
15
2.0
2+ Common Walls
482
Financial
Monthly
1
Features
Gas Dryer Hookup,Inside,Stacked,Upper Level
Double Pane Windows,ENERGY STAR Qualified Windows
Listing Information
SBARIDAV
H03016
2024-04-30T23:05:20Z
Standard
2024-04-15T18:57:21Z
CRMLS
Basic Details
2
1
1
Townhouse
Property Description
It’s time to experience the beauty and abundance of home at Amarante. Design is right at home in Plan 1! It includes a first-floor Office/Flex space with 1/2 bath for those that need a home office or extra living area. Upstairs, you’ll love the flow of the open floor plan and pampering primary bedroom with a large walk-in closet, dual sinks, and designer finishes. Freeway close and convenient to Los Angeles, Long Beach and Orange County. This home includes Builder selected Quartz counter tops, upgraded kitchen back splash, electrical upgrades. Limited time to select flooring.
11494 Artesia Blvd, Artesia, CA 90701
- Bedrooms : 3
- Bathrooms (Full) : 4
- Square Footage: 1,767 Sqft
- Visits : 9 in 18 days
$849,990
Listing ID#OC24075141

Property Details
Year Built : 2024
Property Type : Residential
Listing Type : For Sale
Listing ID : OC24075141
Price : $849,990
View : City Lights,Mountain(s)
Bedrooms : 3
Bathrooms (Full) : 4
Bathrooms (1/2) : 2
Square Footage : 1,767 Sqft
Country : US
State : CA
County : Los Angeles
City : Artesia
Zip Code : 90701
Parking : Direct Access, Garage, Guest
Status : Active
Garage : 2.0
Mls Status : Active
Virtual Tour : https://my.matterport.com/show/?m=d62xAGVccLM&mls=1
Listing Term : Cash,Cash to New Loan,Conventional,VA Loan
Association Fee : 300.0
Utilities : Electricity Connected,Natural Gas Connected,Sewer Connected,Water Connected
Sewer : Public Sewer
Flooring : Carpet,See Remarks,Vinyl
Elementary School : Burbank
Middle School : Ross
High School : Gahr (Richard)
Community Features : Dog Park,Sidewalks
Architectural Style : Traditional
Interior Features : Balcony,Living Room Deck Attached,Open Floorplan,Pantry,Quartz Counters,Recessed Lighting,Walk-In Closet(s)
Appliances : Dishwasher,ENERGY STAR Qualified Appliances,ENERGY STAR Qualified Water Heater,Gas Range,Tankless Water Heater,Water Heater
Real Estate Professional
Mortgage Calculator
Request Property Info















