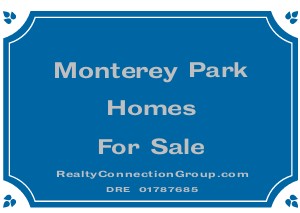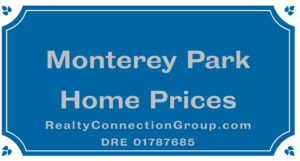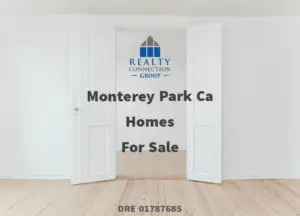

If you plan to purchase and visit homes for sale in Monterey Park, below is a complete list of Monterey Park homes for sale that is updated daily via the Multiple Listing Service (MLS). This way, you are accessing the most accurate and current list of homes for sale in Monterey Park Ca.
Our professional, knowledgeable and friendly Real Estate Agents look forward to helping you find your Monterey Park, CA home. We are hopeful that you will find your home in Monterey Park among this list of Monterey Park homes for sale.
We will provide you with prompt and exceptional real estate services. Guaranteed.


If you have any questions or would like to schedule an appointment to tour any of these Monterey Park homes for sale, please reach out to us by completing our Contact Us form below or by calling us at (800) 659-4610.




Easily find out what how much your home may be worth.
To instantly receive a report of the value of your home, please click below.


8050 Florence Ave. #109
Downey, CA 90240
(800) 659-4610
DRE 01787685






For information on Monterey Park property management services, please click here.


Homes For Sale in Monterey Park | Monterey Park Homes For Sale| Monterey Park CA Real Estate| Monterey Park CA Homes | Monterey Park Real Estate | Monterey Park Residential Real Estate | Homes For Sale in Monterey Park CA | Monterey Park Homes


We are a 100% Real Estate Commission Brokerage. For more information, please click here.
DRE 01787685
