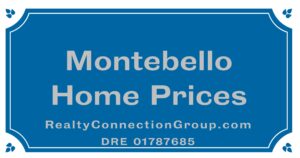

If you plan to purchase and tour homes for sale in Montebello Ca, below is a complete list of Montebello homes for sale that is updated daily. This way, you are accessing the most accurate and current list of homes and houses for sale in Montebello Ca.
Our professional, knowledgeable and friendly Real Estate Agents look forward to helping you buy an Montebello, CA home. We are hopeful that you will find your home in Montebello among this list of Montebello homes.
Our Realtors will provide you with prompt and exceptional real estate services. Guaranteed.


If you have any questions or would like to schedule an appointment to tour any of these Montebello homes for sale, please reach out to us by completing our Contact Us form below or by calling us at (800) 659-4610.




Easily find out what how much your home may be worth.
To instantly receive a report of the value of your home, please click below.


8050 Florence Ave. #109
Downey, CA 90240
(800) 659-4610
DRE 01787685






For information on our Montebello property management service, please click here.


We are a Montebello 100% Real Estate Commission Brokerage. For more information, click HERE.
Montebello Homes For Sale | Montebello CA Real Estate|Montebello CA Homes | Montebello Real Estate | Montebello Residential Real Estate | Homes For Sale in Montebello CA | Montebello Homes | Montebello CA Homes For Sale
DRE 01787685
