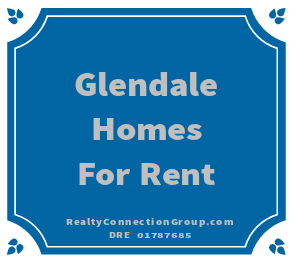

Below is a list of all the active Glendale Ca homes for rent on our website, which is updated daily. This way, you will have access to the most current list of houses for rent in Glendale.


We get paid by the landlords ONLY when we find a renter for their Glendale rental property.
If you would like, we can email you new Glendale rental listings as they come on the market (multiple listing service) so that you will have a better chance of finding your Glendale home.
To schedule a visit, if you want more information on any of the Glendale home rentals, or if you would like to request new rental listings to be emailed to you daily, please Contact Us and we will gladly help you.


8050 Florence Ave. #109
Downey, CA 90240
(800) 659-4610
DRE 01787685


Glendale Homes For Rent | Glendale CA rental Homes | Homes For Rent in Glendale CA | Glendale CA Homes For Rent | Houses For Rent in Glendale Ca | Glendale Houses For Rent
DRE 01787685
