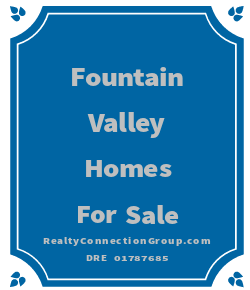

Just For You: Fountain Valley Homes For Sale | Fountain Valley Houses For Sale
If you plan to buy a home for sale in Fountain Valley, below is a complete list of Fountain Valley homes for sale that is updated daily via the Multiple Listing Service (MLS). This way, you are accessing the most accurate and current list of houses and homes for sale in Fountain Valley Ca.
Our professional, knowledgeable and friendly real estate agents look forward to helping you buy your Fountain Valley, CA home. We are hopeful that you will find your home in Fountain Valley among this list of Fountain Valley homes for sale.
Our Realtors will provide you with prompt and exceptional real estate services. Guaranteed.


If you have any questions or would like to schedule an appointment to tour any of these Fountain Valley homes for sale, please reach out to us by completing our Contact Us form below or by calling us at (800) 659-4610.




Easily find out what how much your home may be worth.
To instantly receive a report of the value of your home, please click below.


8050 Florence Ave. #109
Downey, CA 90240
(800) 659-4610
DRE 01787685




For information on our Fountain Valley property management services, please click here.
Fountain Valley CA Homes | Fountain Valley Real Estate | Homes For Sale in Fountain Valley CA | Fountain Valley Homes | Fountain Valley CA Homes For Sale
DRE 01787685
