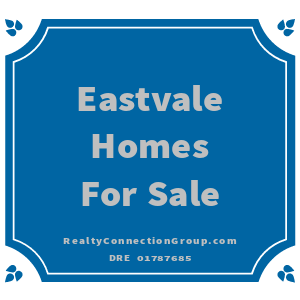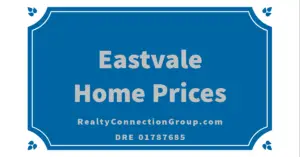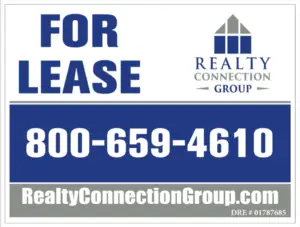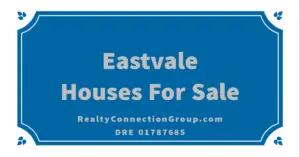

If you plan to purchase and tour homes for sale in Eastvale Ca, below is a complete list of Eastvale homes for sale that is updated daily. This way, you are accessing the most accurate and current list of houses and homes for sale in Eastvale Ca.
Our professional, knowledgeable and friendly Real Estate Agents look forward to helping you buy a Eastvale, CA home. We are hopeful that you will find your home in Eastvale among this list of Eastvale homes.
Our Realtors will provide you with prompt and exceptional real estate services. Guaranteed.




If you have any questions or would like to schedule an appointment to tour any of these Eastvale homes for sale, please reach out to us by completing our Contact Us form below or by calling us at (800) 659-4610.


Click on the interactive graph.


Easily find out what how much your home may be worth.
To instantly receive a report of the value of your home, please click below.


8050 Florence Ave. #109
Downey, CA 90240
(800) 659-4610
DRE 01787685






For information on our Eastvale property management services, please click here.
Homes For Sale in Eastvale | Eastvale Homes For Sale | Eastvale CA Real Estate | Eastvale CA Homes | Eastvale Real Estate | Eastvale Residential Real Estate | Homes For Sale in Eastvale CA | Eastvale Homes | Eastvale Real Estate | Houses For Sale Eastvale Ca | Eastvale Houses For Sale


DRE 01787685
