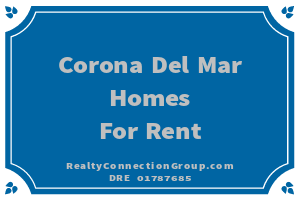

Below is a list of all the active Corona Del Mar homes for rent Ca homes for rent on our website, which is updated daily. This way you will have access to the most current list of houses for rent in Corona Del Mar homes for rent.
If you would like, we can email you new Corona Del Mar homes for rent rental listings as they come on the market (multiple listing service) so that you will have a better chance of finding your next home.


To schedule a visit, if you want more information on any of the Corona Del Mar homes for rent home rentals, or if you would like to request new rental listings to be emailed to you daily, please Contact Us and we will gladly help you.


8050 Florence Ave. #109
Downey, CA 90240
(800) 659-4610
DRE 01787685






Corona Del Mar Homes For Rent | Homes For Rent in Corona Del Mar CA | Corona Del Mar CA Homes For Rent | Corona Del Mar Houses For Rent | Houses For Rent in Corona Del Mar Ca
DRE 01787685
