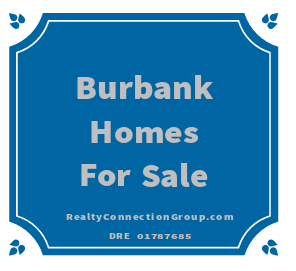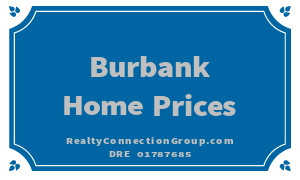

If you plan to purchase and tour homes for sale in Burbank Ca, below is a complete list of Burbank homes for sale that is updated daily. This way, you are accessing the most accurate and current list of houses and homes for sale in Burbank Ca.
Our professional, knowledgeable and friendly Real Estate Agents look forward to helping you buy a Burbank, CA home. We are hopeful that you will find your home in Burbank among this list of Burbank homes.
Our Realtors will provide you with prompt and exceptional real estate services. Guaranteed.




If you have any questions or would like to schedule an appointment to tour any of these Burbank homes for sale, please reach out to us by completing our Contact Us form below or by calling us at (800) 659-4610.


Click on the interactive graph.


Easily find out what how much your home may be worth.
To instantly receive a report of the value of your home, please click below.


8050 Florence Ave. #109
Downey, CA 90240
(800) 659-4610
DRE 01787685






For information on our Burbank property management services, please click here.
Homes For Sale in Burbank | Burbank Homes For Sale | Burbank CA Real Estate | Burbank CA Homes | Burbank Real Estate | Burbank Residential Real Estate | Homes For Sale in Burbank CA | Burbank Homes | Burbank Real Estate | Houses For Sale Burbank Ca | Burbank Houses For Sale
DRE 01787685
