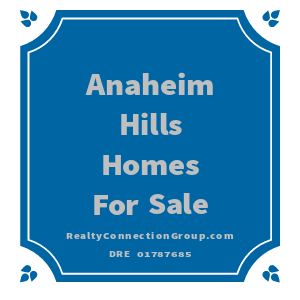

If you plan to buy a home for sale in Anaheim Hills, below is a complete list of Anaheim Hills homes for sale that is updated daily via the Multiple Listing Service (MLS). This way, you are accessing the most accurate and current list of houses and homes for sale in Anaheim Hills Ca.
Our Real Estate Agents look forward to helping you buy your Anaheim Hills, CA home. We are hopeful that you will find your home in Anaheim Hills among this list of homes for sale in Anaheim Hills Ca.
Our Realtors will provide you with prompt and exceptional real estate services. Guaranteed.


If you have any questions or would like to schedule an appointment to tour any of these Anaheim Hills homes for sale, please reach out to us by completing our Contact Us form below or by calling us at (800) 659-4610.




Easily find out what how much your home may be worth.
To instantly receive a report of the value of your home, please click below.


8050 Florence Ave. #109
Downey, CA 90240
(800) 659-4610
DRE 01787685


We are 100% Real Estate Commission Brokerage. For more information, click HERE.




For information on our Anaheim Hills property management services, please click HERE.
DRE 01787685
