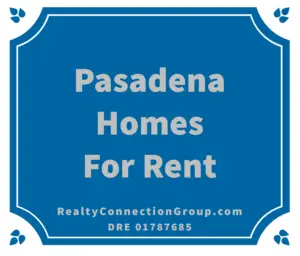

Just For You: Homes For Sale in Pasadena CA
If you plan to purchase a home for sale in Pasadena, below is a complete list of Pasadena homes for sale that is updated daily via the Multiple Listing Service (MLS). This way, you are accessing the most accurate and current list of homes for sale in Pasadena Ca.
Our professional, knowledgeable and friendly Real Estate Agents look forward to helping you find your Pasadena, CA home. We are hopeful that you will find your home in Pasadena among this list of Pasadena homes for sale.
Our Realtors will provide you with prompt and exceptional real estate services. Guaranteed.


If you have any questions or would like to schedule an appointment to tour any of these Pasadena homes for sale, please reach out to us by completing our Contact Us form below or by calling us at (800) 659-4610.




Easily find out what how much your home may be worth.
To instantly receive a report of the value of your home, please click below.


8050 Florence Ave. #109
Downey, CA 90240
(800) 659-4610
DRE 01787685


We are a 100% Real Estate Commission Brokerage. For more information on how you can put more money in your pocket after each transaction, click HERE.




For information on our Pasadena property management services, please click here.
Pasadena Homes For Sale | Pasadena CA Real Estate | Pasadena CA Homes | Pasadena Real Estate | Pasadena Residential Real Estate | Homes For Sale in Pasadena CA | Pasadena Homes
DRE 01787685
