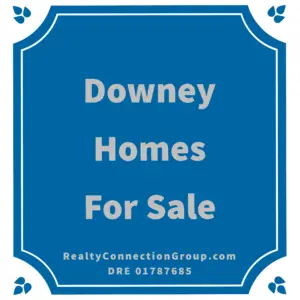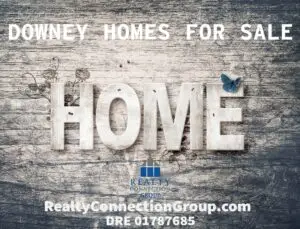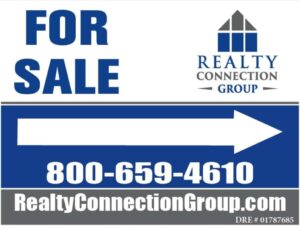

Take a look at this list of Downey homes for sale and contact us today so we can make owning a Downey home a reality for you.
Below is a list of Downey Ca homes for sale that is updated daily. This way, you are accessing the most accurate and current list of houses and homes for sale in Downey Ca.




Our Downey Real Estate Agents look forward to helping you buy your Downey, CA home. We are hopeful that you will find your home in Downey among this list of homes for sale in Downey Ca.
If you have any questions or would like to schedule an appointment to tour any of these homes for sale, please reach out to us by completing our Contact Us form below or by calling us at:
(562) 888-6002.




Easily find out what how much your home may be worth.
To instantly receive a report of the value of your home, please click below.


8050 Florence Ave. #109
Downey, CA 90240
(800) 659-4610
DRE 01787685
Downey Real Estate Agent & Broker, Nicolas Romo, and his team of Real Estate Agents are ready to provide you with prompt and exceptional real estate services in Downey and we’re ready to show you these Downey houses for sale.






We are a Downey 100% Real Estate Commission Brokerage. For more information, click HERE.
DRE 01787685
