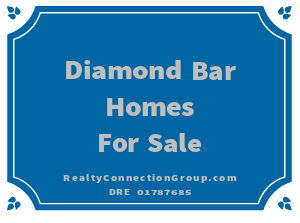

If you plan to purchase and tour homes for sale in Diamond Bar Ca, below is a complete list of Diamond Bar homes for sale that is updated daily. This way, you are accessing the most accurate and current list of houses and homes for sale in Diamond Bar Ca.
Our professional, knowledgeable and friendly Real Estate Agents look forward to helping you buy a Diamond Bar , CA home. We are hopeful that you will find your home in Diamond Bar among this list of Diamond Bar homes.
Our Realtors will provide you with prompt and exceptional real estate services. Guaranteed.




If you have any questions or would like to schedule an appointment to tour any of these Diamond Bar homes for sale, please reach out to us by completing our Contact Us form below or by calling us at (800) 659-4610.


Click on the interactive graph.


Easily find out what how much your home may be worth.
To instantly receive a report of the value of your home, please click below.


8050 Florence Ave. #109
Downey, CA 90240
(800) 659-4610
DRE 01787685






For information on our Diamond Bar property management services, please click here.
Homes For Sale in Diamond Bar | Diamond Bar Homes For Sale | Diamond Bar CA Real Estate | Diamond Bar CA Homes | Diamond Bar Real Estate | Diamond Bar Residential Real Estate | Homes For Sale in Diamond Bar CA | Diamond Bar Homes | Diamond Bar Real Estate | Houses For Sale Diamond Bar Ca | Diamond Bar Houses For Sale


DRE 01787685
