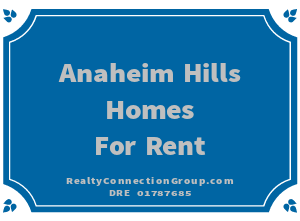

Below is a list of Anaheim Hills homes for rent that is updated daily. This way you will have access to the most current list of houses for rent in Anaheim Hills.
Our Anaheim Hills rental services are 100% FREE to all renters; we get paid by the landlords ONLY when we find a renter for their Anaheim Hills rental home.
If you would like, we can email you new homes for rent as they come on the market (multiple listing service) so that you will be notified immediately; this give you have a better chance of finding a home for rent in Anaheim Hills, CA.
To schedule a visit, if you want more information on any of these homes for rent, or if you would like to request Anaheim Hills rental listings to be emailed to you daily, please Contact Us.




8050 Florence Ave. #109
Downey, CA 90240
(800) 659-4610
DRE 01787685








Anaheim Hills CA rental Homes | Anaheim Hills Homes For Lease | Anaheim Hills Residential Rental Real Estate | Homes For Rent in Anaheim Hills CA | Anaheim Hills Rental Homes | Anaheim Hills CA Homes For Rent | Anaheim Hills CA Rental Services | Houses For Rent Anaheim Hills Ca | Anaheim Hills Houses For Rent
DRE 01787685
