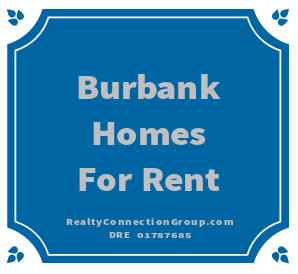

Below is a list of all the active Burbank Ca homes for rent on our website, which is updated daily. This way, you will have access to the most current list of houses for rent in Burbank .


We get paid by the landlords ONLY when we find a renter for their Burbank rental property.
If you would like, we can email you new Burbank rental listings as they come on the market (multiple listing service) so that you will have a better chance of finding your Burbank home.
To schedule a visit, if you want more information on any of the Burbank home rentals, or if you would like to request new rental listings to be emailed to you daily, please Contact Us and we will gladly help you.


8050 Florence Ave. #109
Downey, CA 90240
(800) 659-4610
DRE 01787685


Burbank Homes For Rent | Burbank CA rental Homes | Burbank Rental Real Estate | Homes For Rent in Burbank CA | Burbank Rental Homes | Burbank CA Homes For Rent | Houses For Rent in Burbank Ca | Burbank Houses For Rent
DRE 01787685
